Furnishing Tips for Your Future West Side Place Apartment
Development: West Side Place
We have had the privilege of furnishing and styling a number of Display Apartments at West Side Place, located in Melbourne’s CBD.
This iconic 4-Tower Development is the CBD’s largest residential building to date boasting incredible views over the city and Port Philip Bay. West Side Place has its own retail precinct with some small eateries and specialty shops, while also being home to the prestigious Ritz-Carlton Hotel. It is within walking distance to some Melbourne’s favourite restaurants, event venues and also right on the doorstep of Southern Cross Train Station.
Keep reading this blog to see how we furnished and styled a 3-Bedroom apartment at West Side Place. This is one of our luxury packages and we’ve provided a few tips throughout that you could take and use for your own place!
Planning
In order to design a furniture package for the apartment, we conducted a site visit to measure the space of every room in the apartment. This allowed us identify what furniture would fit the floor plan and what style would suit the overall aesthetic of West Side Place development.
Floor Plan
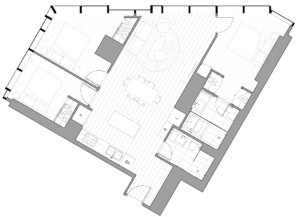
Mood board
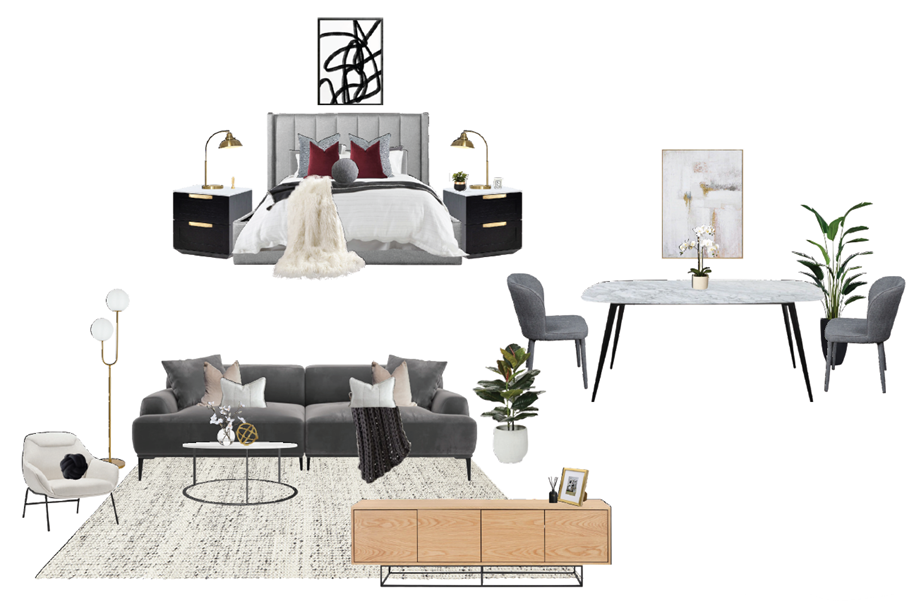
Inventory List
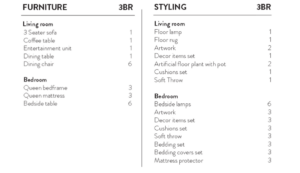
Design Process
Living and Dining Area
With an open-plan living and dining area it’s really important to consider the scale of your furniture. Start by choosing the larger pieces of furniture first, like the dining table and sofa, and then pick the remaining items after. We selected a striking marble dining table that seats six people, which is the perfect size for this space. Typically, in apartment living, a round four-seater will usually be best but just measure your space and see what size will work best for you. If your apartment is big enough then you can elevate the look of your dining table by pairing it with bold, upholstered chairs like we have here.
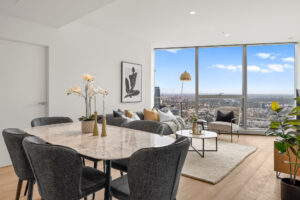
It’s important to separate and zone your living area with a rug to suit the size of the space. You never want it to encroach on the dining area in these open-plan designs. Even though the dining area and living area need to work in harmony, they still need their own designated zones and opportunity to feel as spacious as possible.
Always select a rug that’s slightly larger than your sofa to keep proportions right. The rug we selected for this apartment has a chunky knit texture which provides warmth and cosiness, and the colour compliments the rest of the space without being overpowering.
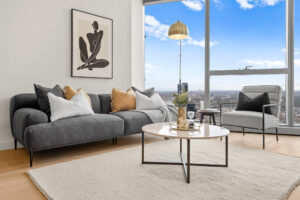
Bedroom One
This bedroom was quite small so we opted for a double bed in here to maximise the amount of floor space. Always remember to select a bed that works for the size of the bedroom and that allows enough space to comfortably walk around.
Remember that bed frames with a headboard and more elaborate designs can often increase the overall size, so just be mindful and always confirm measurements before purchasing.
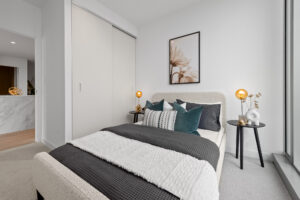
When it came to styling this bed, we decided to tuck the quilt cover into the bed frame so that the quilt isn’t spilling over into the limited space. This is not only practical but also creates a really tidy and crisp look.
The darker coloured quilt contrasts well with the white sheets and the whole colour palette feels very sophisticated. The petite beside lamps brings some nice warmth into the bedroom and are the perfect size to sit upon the bedside tables.
Bedroom Two
This bedroom was a bit more spacious so we chose a queen bed to fit. There is also plenty of natural sunlight coming into this bedroom through the large floor-to-ceiling windows helping to make this room feel light and bright.
To help you decide on the direction you want to go when styling a bedroom, first start with a piece of artwork that you like and then go from there. For this bedroom we chose a simple black-and-white line print which we based our styling selections around. We added bold black accents throughout and then paired this with softer green and white tones to create balance. The combination of colours and textures in this bedroom help to achieve the overall luxurious aesthetic.
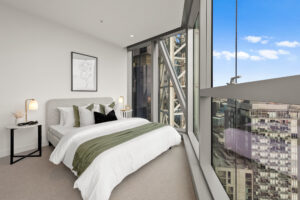
Master Bedroom
When it comes to the master bedroom, you always want it to feel slightly more extravagant than the other bedrooms. As this is typically always the largest room, we went for a taller headboard and larger bedside tables to make the space feel nice and full.
To ensure your master bedroom feels that little bit more luxurious, we recommend creating layers on the bed. Use a variety of decorative cushions and throws in varying colours and materials to make this room really stand out. In this master bedroom we went with a timeless, yet always elegant, colour palette of black, white and grey.
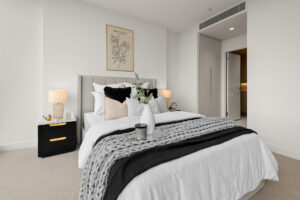
It’s important in the master bedroom to pick the right furniture to fill the space. If your master bedroom is large enough and there is enough room, then you might even consider adding extra elements like an armchair or ottoman.
Take a Virtual Tour
Recommendation
Upon completion of the project, we are proud to say that the developer Far East Consortium was extremely pleased appointing us as the preferred supplier for West Side Place. We received a recommendation letter from the team at West Side Place recognising our professional service.
Information
For more information about the development or to inquire about renting an apartment you can visit West Side Place. If you are interested in having your property furnished by us, please visit the link below to submit an inquiry.
Thanks for checking out our video and reading the blog. We hope that some of our tips will be helpful when it comes to furnishing and styling your future apartment. Here at MORC we can help turn your ordinary space into a beautiful home, so if you feel like you need some someone else to do the hard work then feel free to reach out, we would love to help!
Enquire Now