Starting Afresh: Furnishing a Newly Renovated Home
Deciding to renovate can be such an exciting time, but sometimes the whole process can feel a bit much. While you need to think about all the structural changes and colours of paint, sometimes it’s easy to forget about another major part of the changes – the selection of furniture and styling. It’s such a crucial part in making a house feel more like a home and needs as much consideration as the materials and finishes used for the house itself. Ultimately, you want your space to be more than just a residence; it should be a place of relaxation and enjoyment, where every piece of furniture plays its part in overall comfort.
About Our Client
When our client Satiesh reached out to us during his house renovation journey we were very happy to jump in and help relieve some of his stresses. Satiesh and his growing family had recently purchased a new home in the suburbs of Melbourne, and transformed it into the dream space they needed. However, their busy lives did not allow them to consider the furniture and styling to finish it off. So they reached out for help.
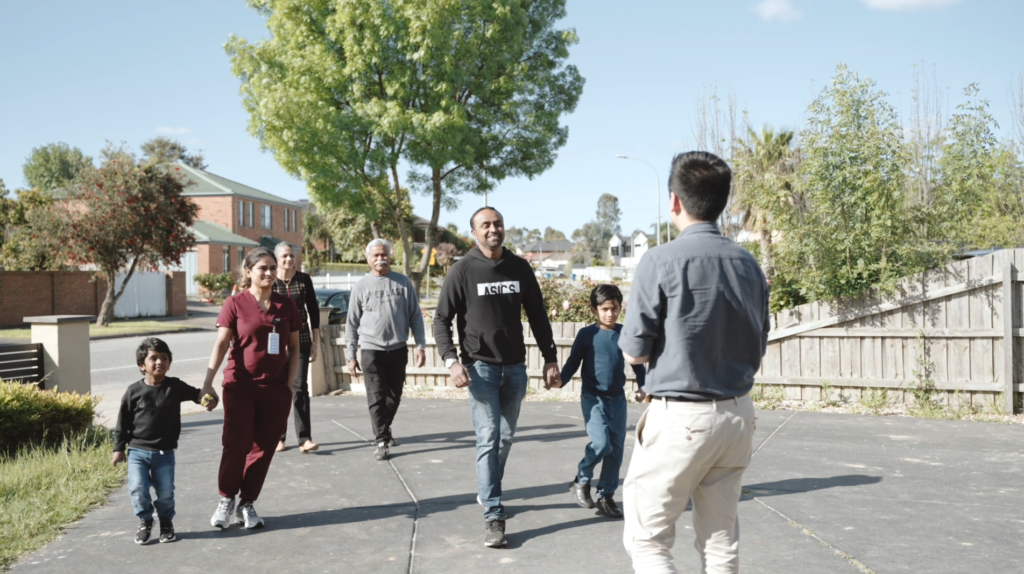
During the renovation the team at MORC Interiors visited Satiesh and his family to listen what he wanted to achieve with his new home. We included the other members of the family who were going to live in the house, to really understand what was important to them and what they were wanting to see. For Satiesh and his family, this was a very special project because it was the place they would call home. A place they would spend so much of their time in and create memories as a family. At MORC we believe that a better home brings a brighter future, and that is exactly what we wanted for them.
Styleboard
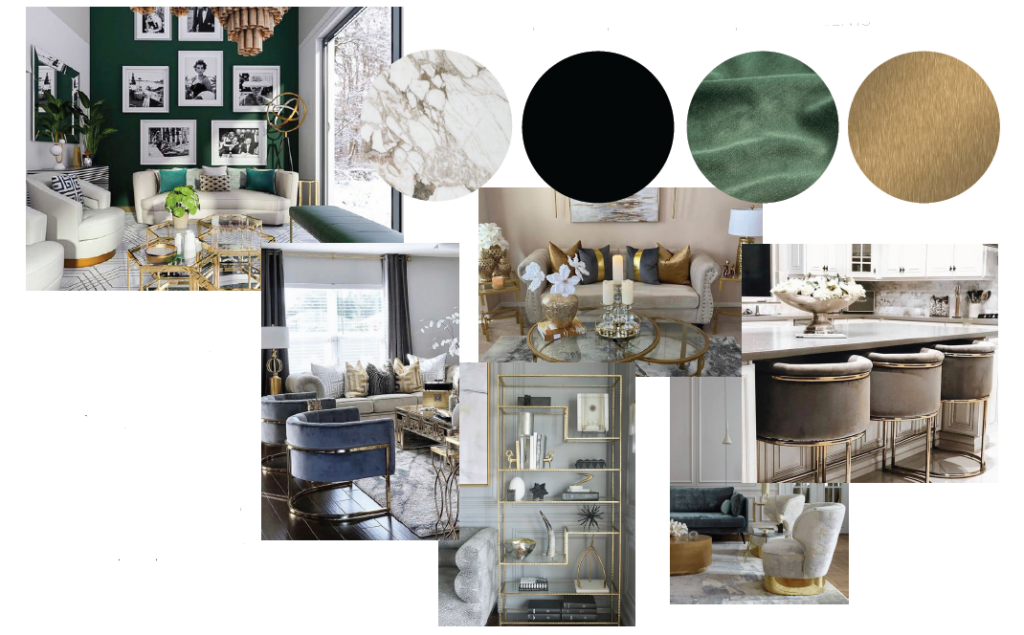
Floorplan
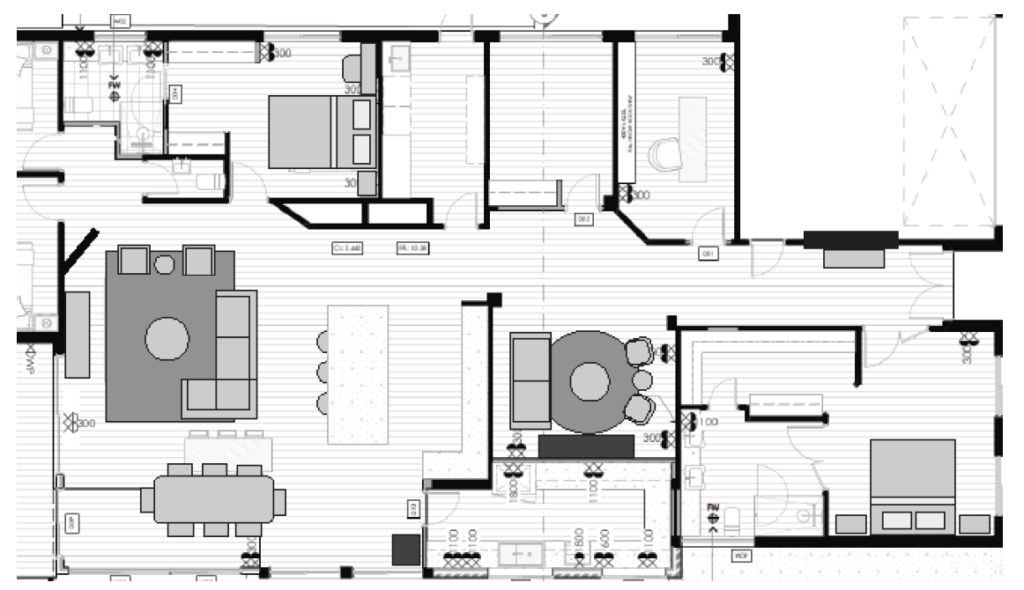
Satiesh and his family were drawn to the ‘Hollywood Glam’ aesthetic and wanted this style to play a big part in their new home. Although very bold and glamorous, they wanted to make sure that it was still suitable for young children. It was very important for them that the flow of the house felt consistent. If guests walked through the front door into the living room they should feel like they are on a beautiful journey.
Curious what your preferred personal style is? Take the Stylequiz.
Satiesh and his wife are both busy professionals, so they desperately needed the guidance of experts that could handle the rest of this project for them.
How We Helped Transform Key Areas
Satiesh had set a budget to work with and only wanted us to focus on furnishing and styling certain areas. They had some old furniture they could use for the other rooms.
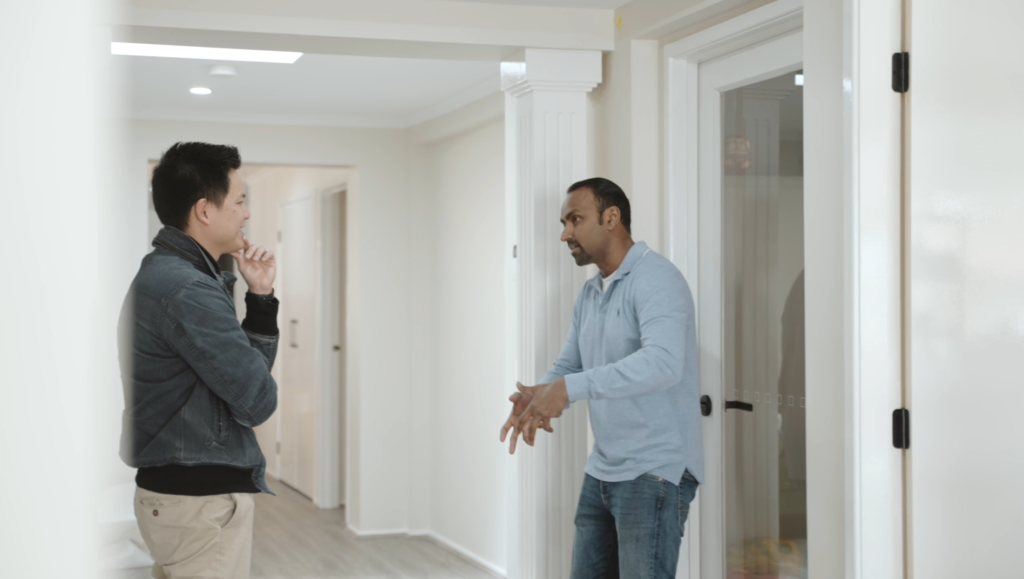
Entrance
The main priority was to make an impact from the moment the front door opened and continue that feeling when walking down the hallway into the rest of their home. In the entryway we started strong with a sleek black and brass console table with elegant styling. Satiesh had future plans to create his own custom LED mirror, so we suggested an interim arched mirror to fill the space.
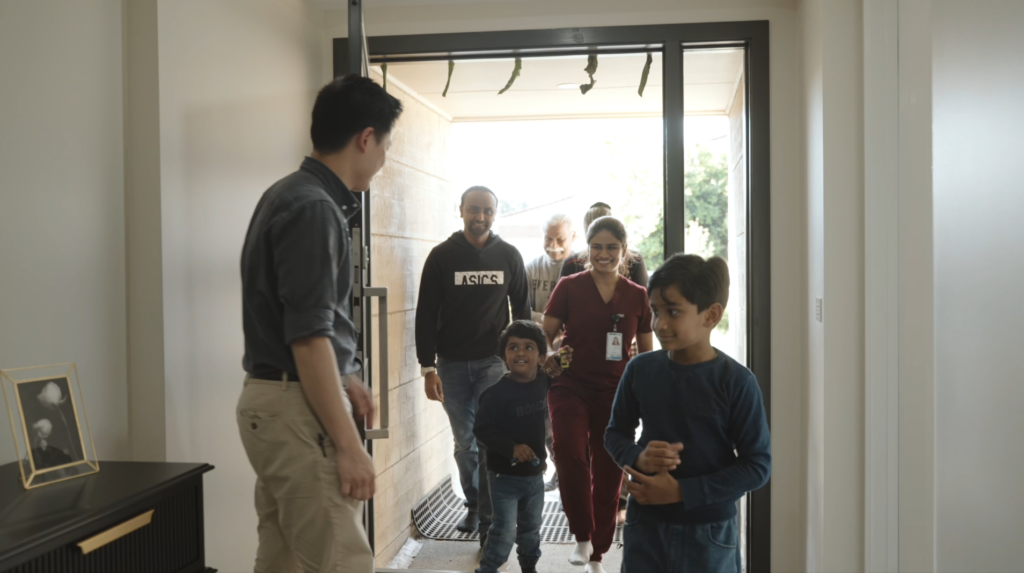
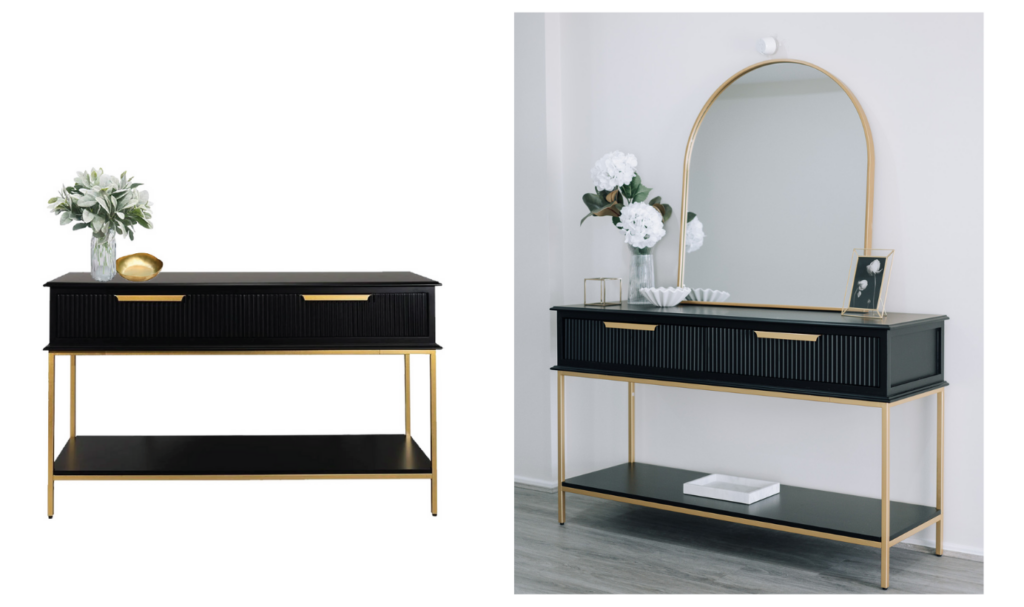
Formal Living
The formal living area needed to feel more elevated and sophisticated, a perfect spot to invite guests for a quiet chat. The vibrant green sofa paired with the glass coffee table and armchairs worked harmoniously together to create the desired “formal” feel. Satiesh had requested that they keep their pre-existing timber buffet in this room and to ensure everything else around it worked. As this room would be walked past constantly, it needed to stand out and deliver a ‘wow factor every time someone walked past.
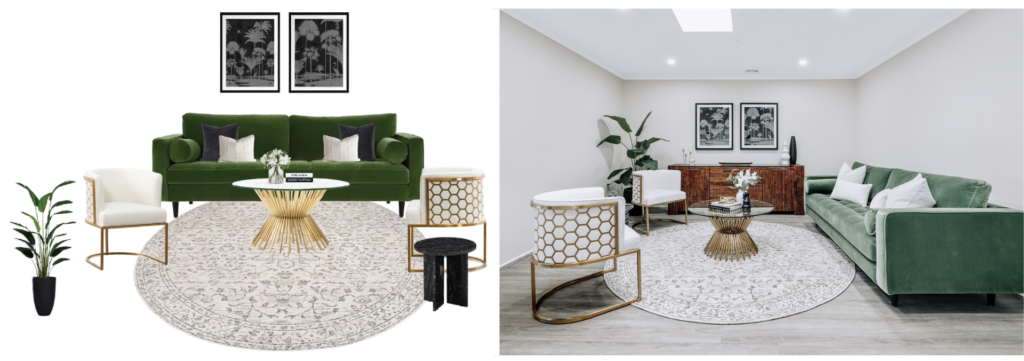
Dining Area
Continuing down the hallway to the main living area, it opens up to become a large open-plan space for the family to spend most of their time with each other. They requested a large and sturdy 8-seater dining table where the family could comfortably sit and enjoy their meals together. This solid black table, along with the brass-detailed chairs became the centrepiece of the space and added a level of sophistication while still being practical for the family.
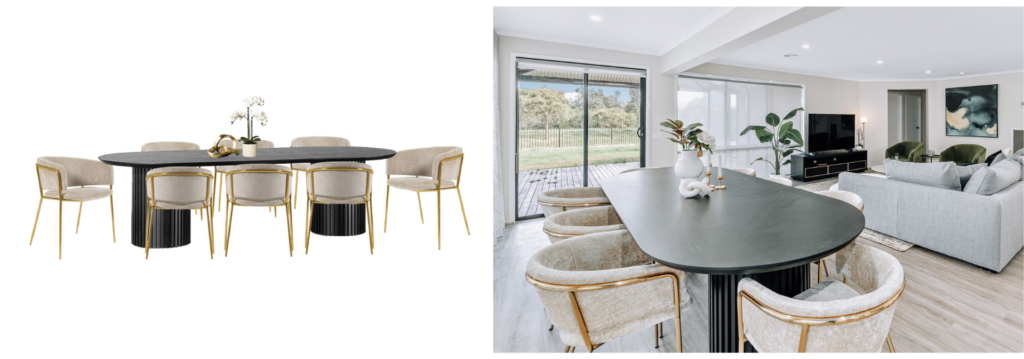
Living Area
A spacious and extremely comfortable chaise sofa was placed in the living area so that Satiesh and his family could relax and watch TV together. Paired with velvet green armchairs to elevate the space, and elements such as the artwork and décor, these items were selected specifically to create a cohesive and beautiful space.
The use of vibrant greens, black, white and brass throughout helped tie all these main areas together to achieve the ‘Hollywood Glam’ aesthetic.
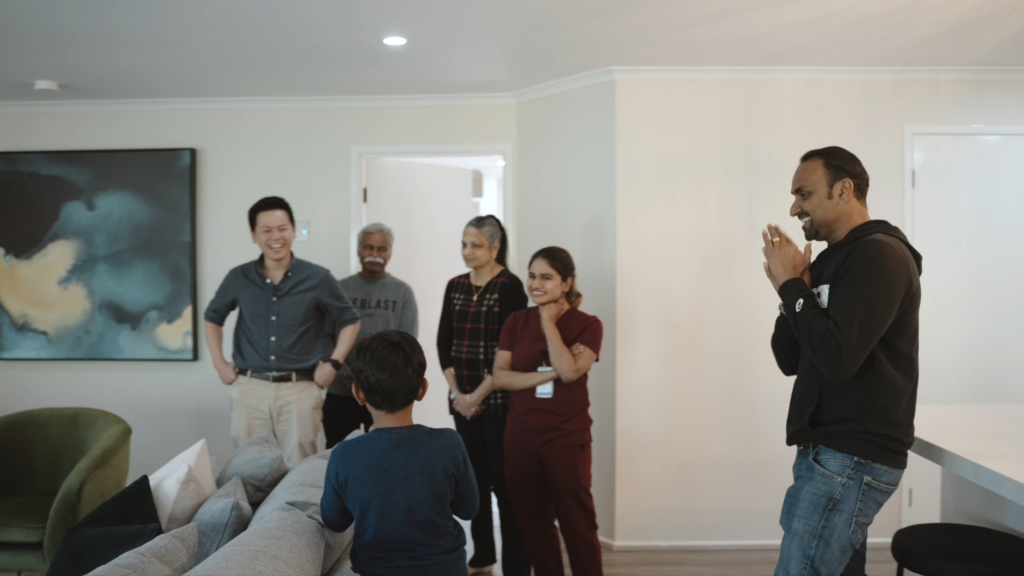
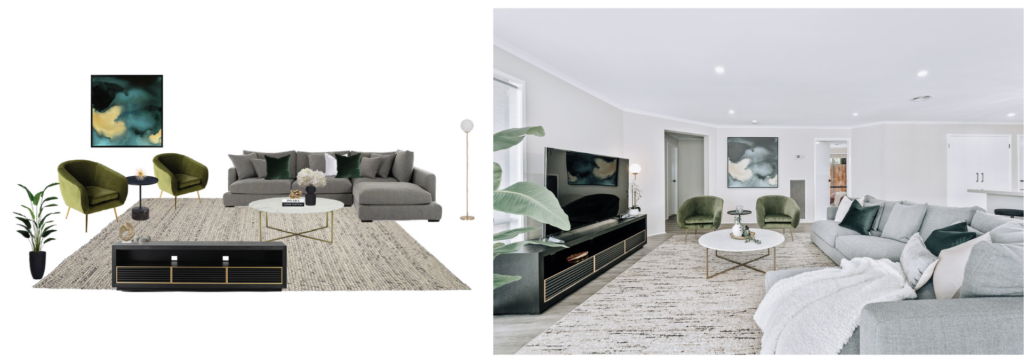
Master Bedroom
Satiesh and his wife wanted the overall style to continue into their bedrooms but had some special requests on the colours. In the master bedroom they wanted a pastel-coloured quilt cover, different to colours used throughout the home. They preferred the softness of a pastel blue in their bedroom to help wind down after a long day at work.
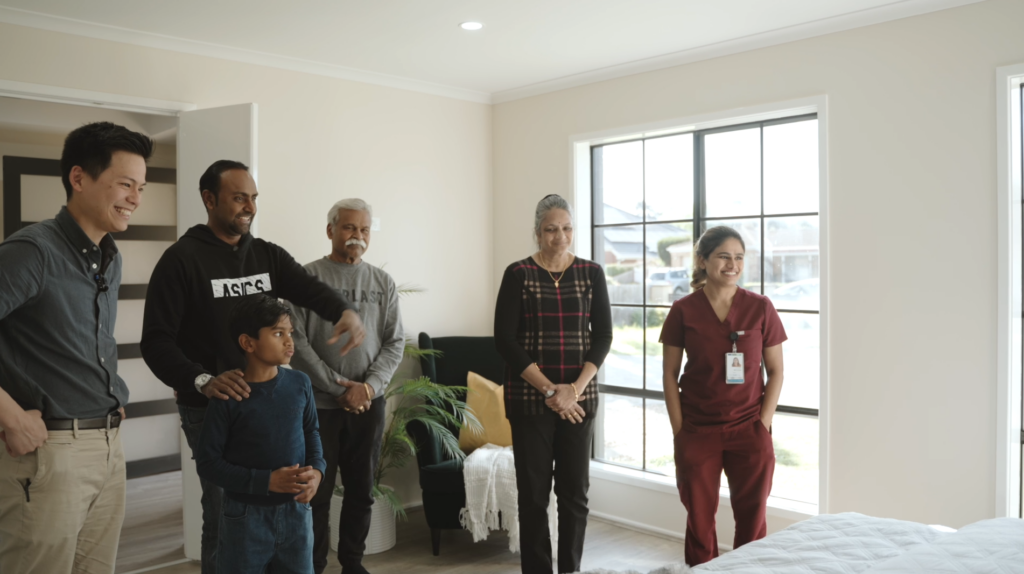
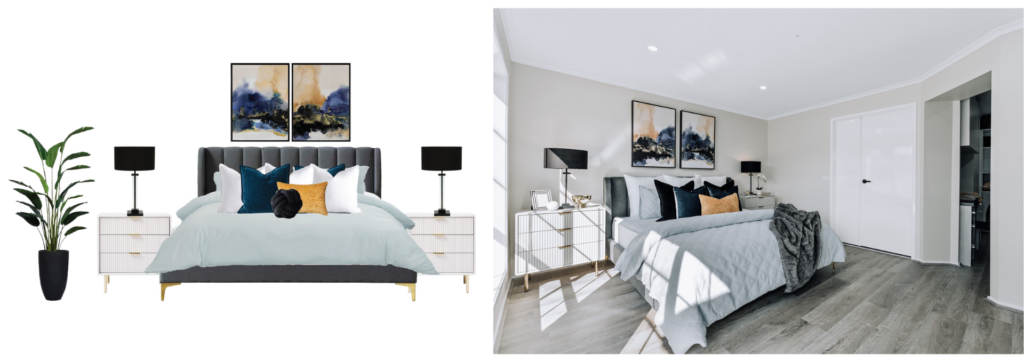
Parents’ Bedroom
In the parents’ bedroom they wanted to go for darker tones. A big requirement was to incorporate a study desk into this room for the dad to complete his work on, so we replaced a bedside table with a study desk so that everything fit into the space perfectly.
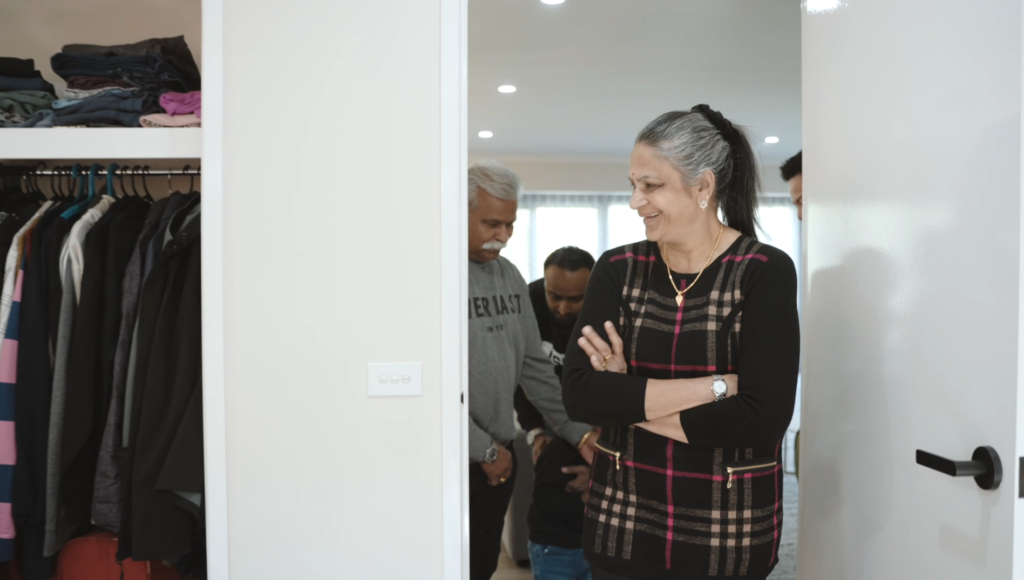
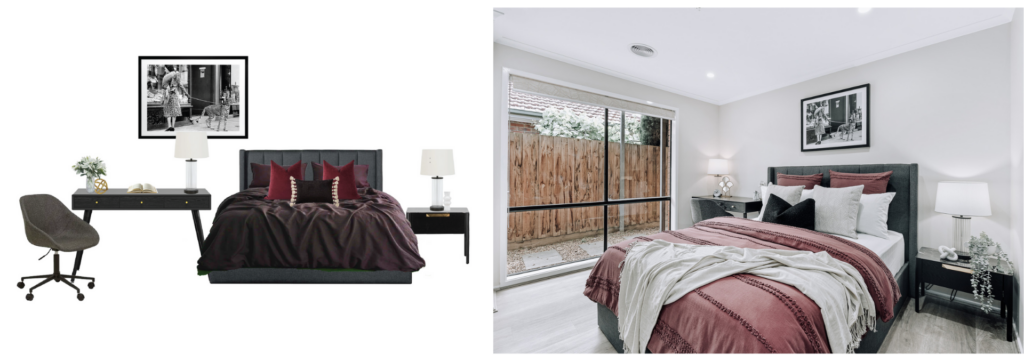
The Big Reveal
Seeing the interior of your new home for the first time is a unique experience. Once we had completed our work, we surprised Satiesh and his family with a big house reveal and they were far from disappointed. Seeing the authentic smiles on their faces proved how happy they were with each area of their new home.
They saw their dream turn into reality and were so glad that it not only ticked all the boxes, but did not required them to lift a finger.
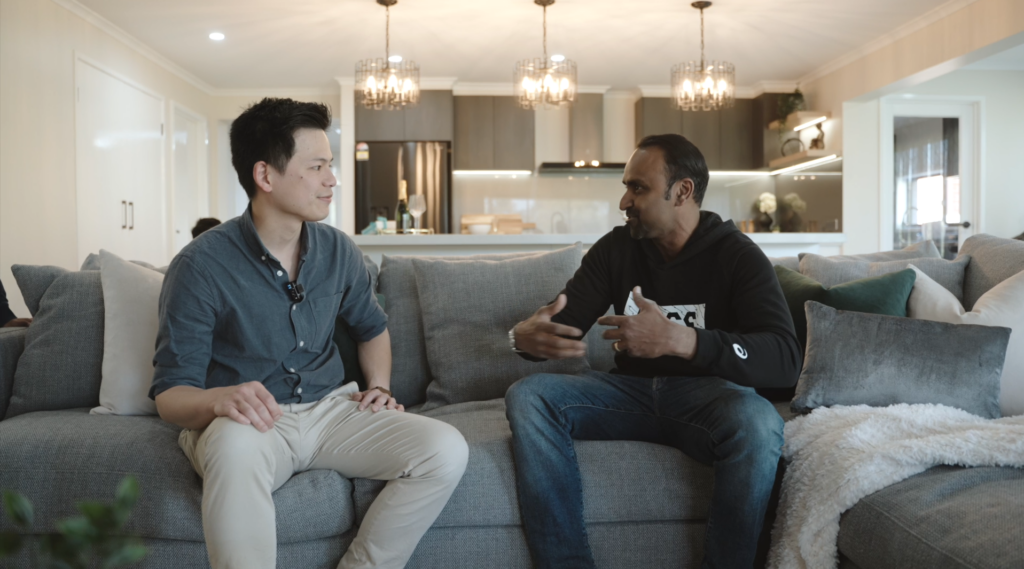
If you’re in a similar situation to Satiesh and can’t imagine thinking about tackling the furniture and styling in your new home, we would love to hear from you! Whether you’ve renovated or simply want a fresh start in your existing home, MORC will have the right solution for you.
Recent Posts
- Coastal Living Made Simple: Inside a Mt Martha Home Styled With Intention
- Bought at 380 Melbourne? Here’s How This Buyer Got a Fully Furnished, Move-in Ready Apartment in Just 7 Days
- Starting Afresh: Furnishing a Newly Renovated Home
- 5 Essential Tips for Home Office Comfort and Productivity
- Episode 2: Home Office Makeover